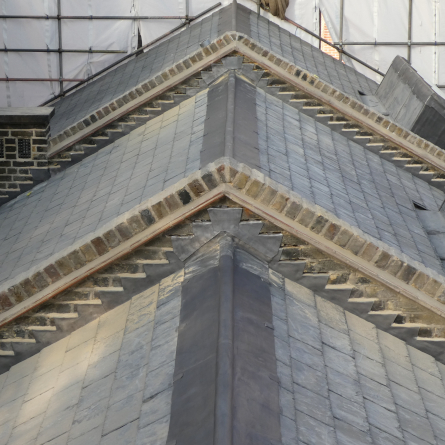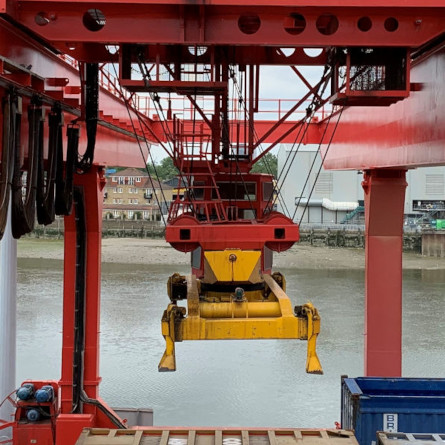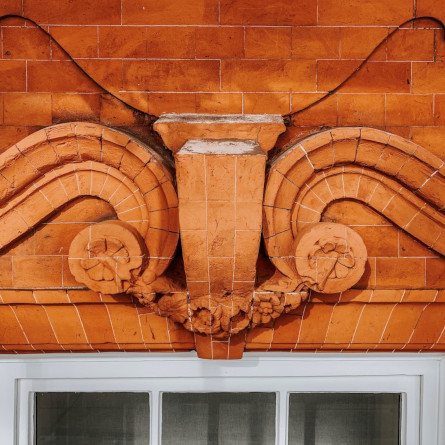When planning home improvements such as extensions or loft conversions, homeowners often overlook the potential impact on neighbouring properties. If you share a wall with your neighbour, known as a party wall, certain types of work can have significant legal and practical implications for you and the adjoining property owners.
Squarepoint Chartered Surveyors, a leading party wall surveyor in London, has compiled a comprehensive guide on party wall matters to address these concerns. This resource offers expert advice and information about party walls, relevant legislation, and answers to common questions.
For a general overview of party wall considerations, we recommend consulting our guide for party wall advice. If you’re specifically interested in how party wall regulations affect home extensions and conversions, please continue reading for detailed information tailored to these projects.
Party wall agreement for loft conversions?
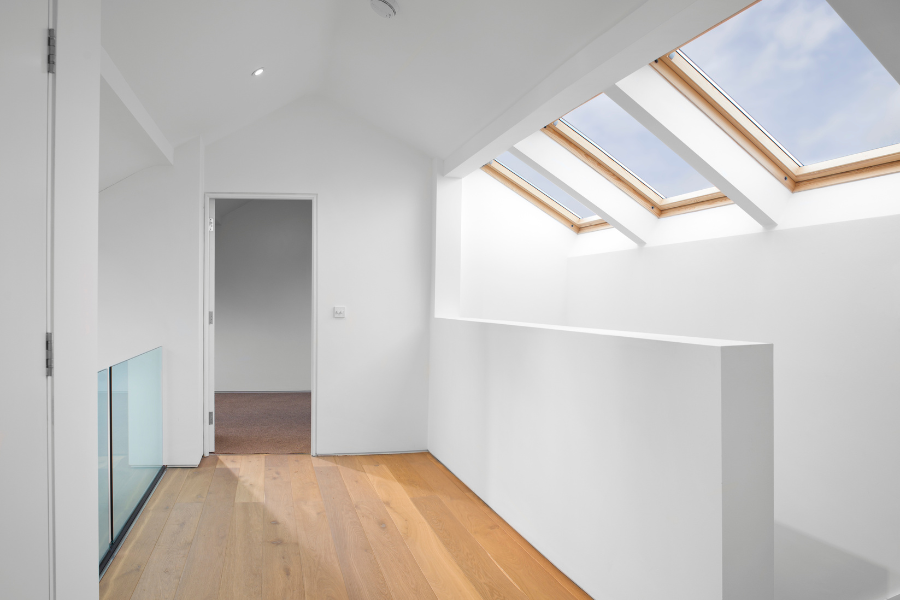
We receive many questions from clients asking, “do loft conversions need a party wall agreement?”. The answer is yes if any work being carried out affects an element that belongs to one or more adjoining properties.
You’ll typically need a party wall agreement for these types of work:
1. Beam Installation in Party Wall
Cutting the wall and using it as a load-bearing wall for a beam is a common practice in structural modifications. This process involves carefully removing a section of the existing party wall to create an opening, then installing a steel or reinforced concrete beam across the gap. The beam transfers the load from above to the remaining wall sections, allowing for an open-plan layout or larger doorway. This modification requires precise calculations and expert execution to ensure the wall’s structural integrity is maintained.
2. Retrofitting Damp Proof Course
Inserting a damp course proof for the whole length of the wall is an effective method to prevent rising damp in older properties. This process, known as retrofitting a damp proof course, involves cutting a horizontal channel along the entire length of the party wall and inserting a waterproof membrane or chemical injection. The new damp proof course creates a barrier that stops moisture from rising through the wall’s porous materials, protecting both properties from potential water damage and associated issues like mold growth and structural deterioration.
3. Partial Wall Demolition and Reconstruction
Demolishing and rebuilding part of the wall may be necessary when significant structural damage or alterations are required. This process involves carefully removing the damaged or unwanted section of the party wall and reconstructing it to meet current building standards. The new wall portion must be properly tied into the existing structure and match the original wall’s thickness and materials. This work often requires temporary support structures and close collaboration with neighbors to minimise disruption and ensure both properties remain secure throughout the process.
4. Party Wall Thickening or Height Increase
Increasing the thickness or height of the wall is sometimes necessary for improved insulation, sound proofing, or to accommodate additional stories. This process involves adding new materials to the existing party wall, either by building up the height or extending the thickness on one side. When increasing thickness, care must be taken to ensure proper bonding between the old and new sections. For height increases, structural calculations are crucial to determine if the existing foundation can support the additional weight or if reinforcement is needed.
5. Removal of Wall Projections
Cutting projections off the party wall may be required to create a flush surface or remove outdated features. This process involves carefully removing elements such as chimney breasts, cornices, or other protrusions that extend from the party wall into one or both properties. The work must be done with precision to avoid damaging the wall’s structural integrity or creating weak points. After removal, the affected area is typically refinished to match the surrounding wall surface, ensuring a seamless appearance and maintaining the wall’s functionality.
6. Chimney Breast Removal from Party Wall
Removing a chimney breast from a party wall is a common renovation in older properties where fireplaces are no longer needed. This process requires careful planning and execution, as chimney breasts often provide structural support. The work involves gradually dismantling the chimney breast, starting from the top and working downwards. As sections are removed, temporary supports may be needed, and the resulting void must be properly filled and reinforced. Special attention must be paid to maintaining the party wall’s stability and ensuring proper sealing to prevent drafts or moisture ingress.
7. Full-Thickness Party Wall Underpinning
Underpinning the whole thickness of the party wall is a major structural intervention typically undertaken to address foundation issues or to create additional basement space. This process involves excavating beneath the existing foundation in sections and replacing it with deeper, stronger supports. The new underpinning extends the full thickness of the party wall, ensuring both properties benefit from the improved foundation. This work requires extensive planning, engineering expertise, and often specialised equipment to safely transfer the wall’s load onto the new foundation without causing settlement or damage to either property.
Party wall agreements for basement extensions
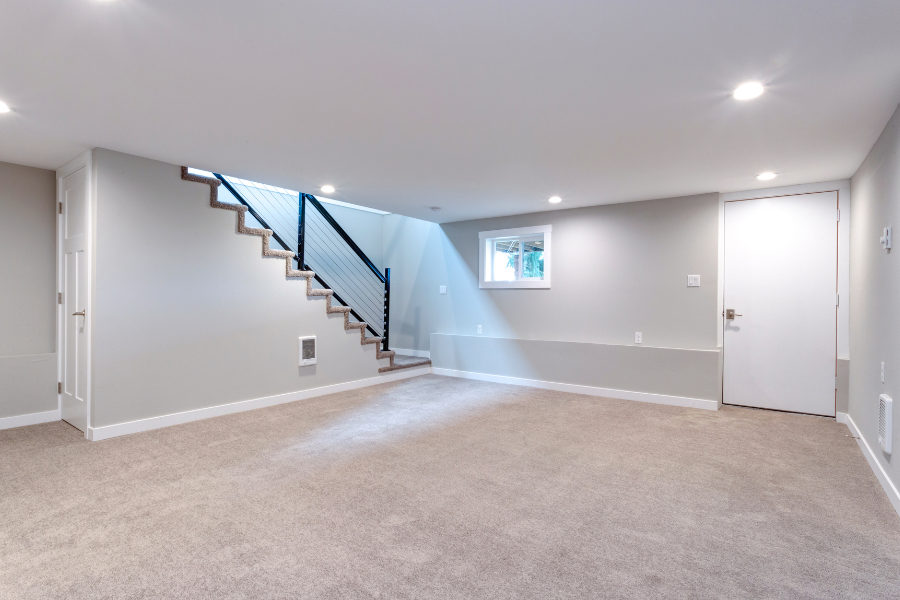
Basement extensions are complex projects that often have significant implications for party walls. These extensions typically involve excavating beneath or adjacent to existing structures, which can pose substantial risks to the stability of party walls and neighbouring properties.
When undertaking a basement extension, careful consideration must be given to the party wall structure. This often involves underpinning – a process of strengthening the existing foundations to support the new basement level. Underpinning work near or under party walls is particularly sensitive and falls squarely within the remit of the Party Wall Act.
Waterproofing is another critical aspect of basement extensions – improper waterproofing can lead to damp issues not only in the new basement but potentially in neighbouring properties as well, making it a key concern for adjoining owners.
You’ll typically need a party wall agreement for these types of work:
1. Excavating below the foundation level of the party wall:
This involves digging deeper than the existing foundations of the shared wall. It’s often done to create more headroom in a basement or to lay new, deeper foundations. This work is risky as it can destabilise the wall if not done properly. It typically requires careful planning, temporary support structures, and often underpinning to ensure the wall remains stable.
2. Installing steel beams into the party wall to support a new floor:
This process involves cutting pockets into the party wall to insert steel beams. These beams are used to support a new floor structure, often when creating an additional storey or strengthening an existing floor. The work requires precise calculations to ensure the wall can bear the additional load and that the beam is properly sized and positioned.
3. Extending the party wall downwards to create a deeper basement:
This involves continuing the existing party wall further down into the ground to accommodate a deeper basement. It’s a complex process that often requires underpinning the existing wall section by section. The new wall extension must be properly bonded to the existing wall and adequately waterproofed.
4. Waterproofing the party wall as part of basement tanking:
Tanking is the process of making a basement watertight. When this involves a party wall, a waterproof membrane or coating is applied to the wall to prevent water ingress. This may require temporarily exposing the wall from your side, applying the waterproofing, and then covering it again. It’s crucial to ensure this doesn’t affect your neighbour’s side of the wall.
5. Injecting a chemical damp proof course into the party wall at basement level:
This involves drilling holes into the party wall at regular intervals and injecting a chemical solution that cures to form a water-repellent barrier. It’s used to prevent rising damp in basements where inserting a physical damp proof course isn’t feasible. Care must be taken not to drill through to the neighbour’s side.
6. Underpinning a section of the party wall to address subsidence issues:
Underpinning strengthens the foundation of a wall. It involves excavating beneath the existing foundation in sections and filling these sections with new, stronger material (usually concrete). This is done to address subsidence or to allow for deeper excavation nearby. It’s a major structural work that requires careful planning and execution.
7. Installing anchor points in the party wall for temporary support during excavation:
This involves drilling into the party wall to insert anchors, which are then used to support temporary structures during excavation work. These anchors help prevent the wall from moving or collapsing while work is carried out. The anchors are typically removed once the permanent support structure is in place.
8. Removing existing footings and replacing them with new deeper foundations:
This is often done when the existing foundations aren’t deep or strong enough to support new structures or resist subsidence. It involves carefully exposing the existing footings, supporting the wall temporarily, removing the old footings, and replacing them with new, deeper ones. This work requires significant structural engineering input.
9. Constructing a new wall parallel to the party wall to create a cavity drainage system:
This involves building a new internal wall a short distance from the party wall, creating a cavity. This cavity is used as part of a basement waterproofing system, allowing any water that penetrates the outer wall to drain away safely. It’s often used in conjunction with a sump pump system.
10. Cutting recesses into the party wall for the installation of structural steelwork:
This involves creating pockets or channels in the party wall to accommodate new steel beams or columns. These steel elements are often used to support new floors or roof structures. The recesses must be carefully sized and positioned to maintain the wall’s integrity.
11. Adding buttress walls perpendicular to the party wall for additional support:
Buttress walls are short sections of wall built at right angles to the main wall to provide additional support. In basement extensions, they might be used to reinforce a party wall that’s taking on additional loads. These buttress walls need to be properly tied into the party wall and the floor structure.
12. Installing permanent steel props against the party wall in the new basement:
This involves placing steel columns or props against the party wall to provide permanent additional support. These props are often used when the party wall is taking on significant new loads from the basement extension. They need to be properly designed and installed to effectively transfer loads to the foundation.
Party wall agreements for side and rear extensions
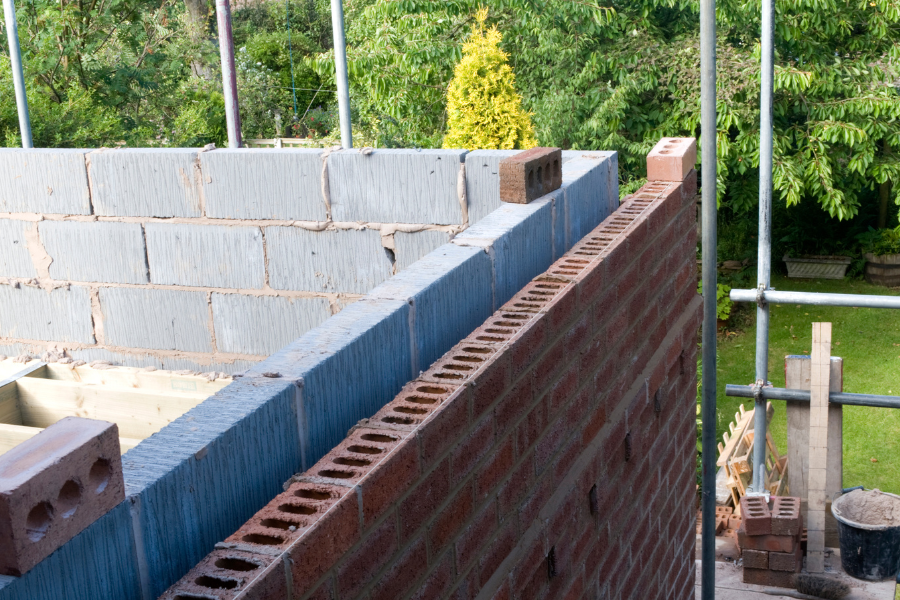
Side and rear extensions are common home improvements that frequently interact with party walls, presenting unique challenges and legal considerations. When building a side extension, homeowners often construct right up to the boundary line, which may involve creating a new party wall or building against an existing one.
This scenario requires careful planning to ensure the new structure doesn’t encroach on neighbouring property and that proper permissions are obtained. In some cases, a new wall built on the boundary line becomes a party wall by definition, even if it’s entirely on one owner’s land.
There are also instances where party wall agreement for rear extensions are needed. Rear extensions, while typically built within the homeowner’s property, can still impact party walls in several ways. They may involve extending along an existing party wall, which could require cutting into it for structural support or to tie in the new roof. Additionally, rear extensions might affect shared chimneys or other party structures, requiring careful consideration of how these will be maintained or altered.
You’ll typically need a party wall agreement for these types of work:
1. Raising the height of a party wall to accommodate a new roof structure:
This involves building up the existing party wall to support a higher roof, often for a loft conversion or to create a full additional storey. The work requires careful structural assessment to ensure the existing wall and foundations can support the extra weight. The raised section must be properly tied into the existing wall and may require additional weatherproofing.
2. Building a new wall up against the boundary, effectively creating a new party wall:
This occurs when constructing a side extension right up to the property boundary. The new wall becomes a ‘party wall’ as it’s on the boundary line. This requires careful consideration of foundations, damp proofing, and potential future maintenance access. It may also affect the neighbour’s rights to build on their side of the boundary in the future.
3. Inserting steel beams into the party wall to support a side extension roof:
This involves cutting pockets into the party wall to insert steel beams that will support the new extension’s roof. It requires precise structural calculations to ensure the wall can bear the additional load. The work must be done carefully to avoid compromising the wall’s integrity or stability.
4. Removing part of the party wall to create an open-plan space connecting to the extension:
This involves partially demolishing the party wall to create a larger, open space. It’s structurally significant work that often requires the installation of new support beams to carry the load previously borne by the removed section of wall. Careful planning is needed to ensure the remaining wall structure remains stable.
5. Constructing a cavity wall alongside the existing party wall for improved insulation:
This involves building a new internal wall parallel to the party wall, creating a cavity that can be filled with insulation. While this doesn’t directly affect the party wall, it may change how the wall performs thermally and acoustically. Care must be taken to ensure proper ventilation of the cavity to prevent damp issues.
6. Installing new windows or doors in the party wall as part of the extension:
This requires cutting openings in the party wall, which can affect its structural integrity. Proper lintels must be installed to support the weight above the new opening. There may also be legal considerations regarding overlooking and privacy if installing windows.
7. Cutting into the party wall to create a niche or alcove in the extension:
This involves removing a section of the party wall’s thickness to create a recess. While less invasive than a full opening, it still affects the wall’s structure and requires careful planning to ensure stability. The depth of the niche is limited by the wall’s thickness and structural requirements.
8. Applying external insulation to the party wall, potentially encroaching on the neighbour’s property:
This involves adding insulation layers to the external face of the party wall, which can marginally increase its thickness. If the wall is on the boundary, this could technically encroach on the neighbour’s property, requiring their agreement. It also changes the wall’s thermal performance and may affect its appearance.
9. Rebuilding a section of the party wall that’s in poor condition as part of the extension work:
This involves demolishing and reconstructing a damaged or unstable portion of the party wall. It’s often done to ensure the wall can support new loads from the extension. The rebuilt section must match the existing wall in terms of thickness and be properly tied in to ensure structural continuity.
10. Installing a flue or vent through the party wall for new heating or ventilation systems:
This requires cutting a hole through the party wall to accommodate pipes or ducts. The opening must be properly sealed to prevent noise, fumes, or fire transmission between properties. The structural impact of the opening must be assessed, especially if it’s large.
11. Creating a foundation alongside the party wall for the new extension:
This involves excavating and pouring new foundations near the existing party wall. Care must be taken not to undermine the existing wall’s foundation. The new foundation’s depth and design must consider the party wall’s stability and any potential future works by the neighbour.
12. Tying in floor joists from the new extension to the existing party wall:
This involves inserting the ends of new floor joists into pockets cut in the party wall. It provides support for the new floor and ties the extension to the existing structure. The wall’s ability to support these additional loads must be assessed, and proper damp-proofing measures implemented.
13. Removing existing lean-to structures attached to the party wall before building the extension:
This involves demolishing structures like old conservatories or sheds that may be attached to the party wall. Care must be taken not to damage the party wall during removal. Any fixings or attachments to the wall must be properly removed and the wall made good.
14. Installing rainwater goods (gutters, downpipes) on the party wall as part of the extension roof drainage:
This involves attaching guttering and downpipes to the party wall to manage rainwater from the new extension roof. While not structurally significant, it requires fixing points in the wall and consideration of where the water will discharge. The neighbour’s agreement may be needed, especially if the pipes are visible from their side.
Download Our PDF Guide To Party Walls
The Squarepoint Party Wall Guide is essential reading for anyone who owns or lives in a property that shares a party wall with another property.
Download our PDF guide to all Party Wall Matters. Topics include:
What is a Party Wall?
What is the Party Wall Act?
What is a Party Wall Notice?
What is a Party Wall Dispute?
What is a Party Wall Award?
When Do You Need a Party Wall Surveyor?



